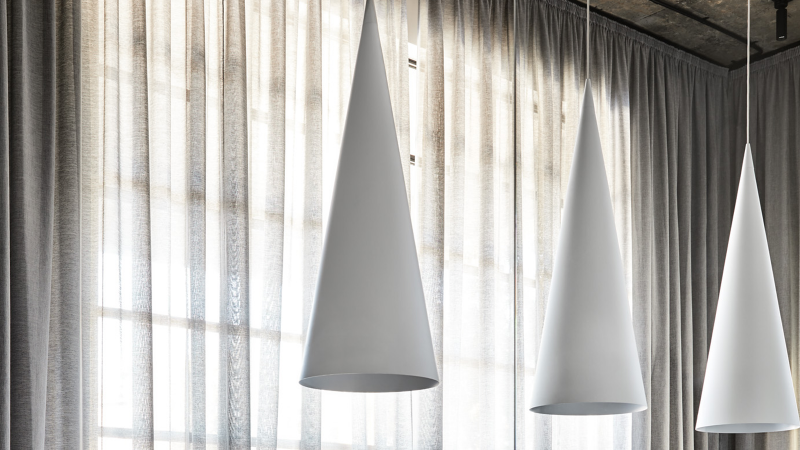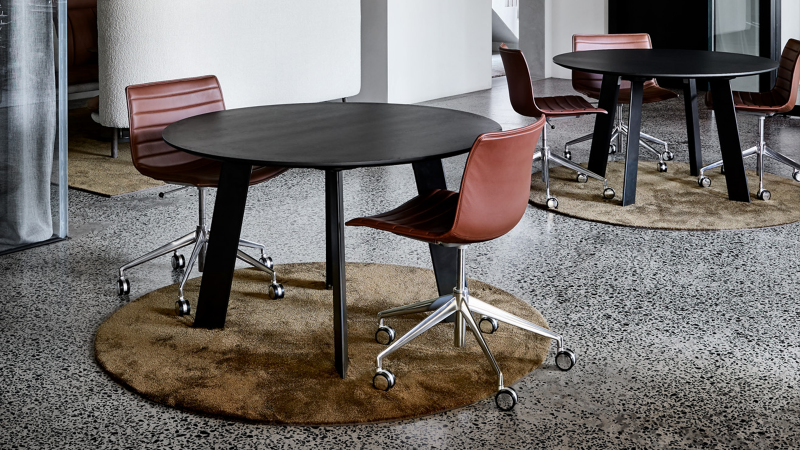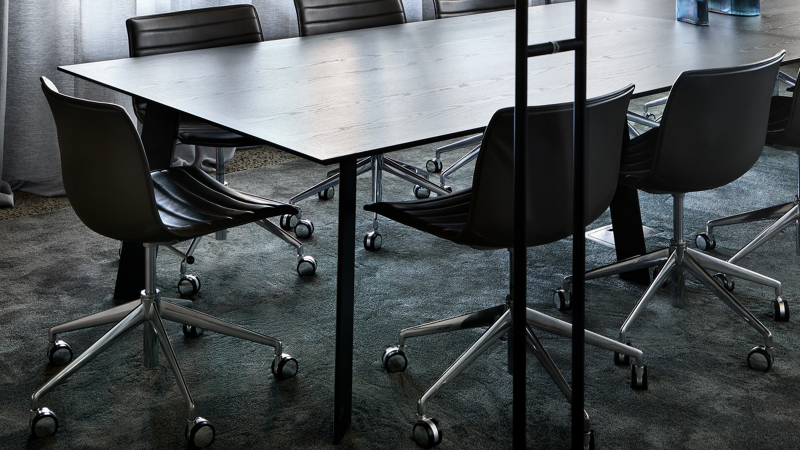info@ironside.com.au
+613 9068 3000
204 York Street,
South Melbourne,
Victoria, 3205
As working life has changed dramatically for so many of us across the globe, Ironside's interior serves as a fine example of how workplace design can revitalise and encourage a new working culture.
Title
Ironside Office In South Melbourne By Brahman Perera
Author
Dana Tomić Hughes
Date published
08 Sep 2020
Ironside’s striking new workplace by talented Melbourne interior designer Brahman Perera (affectionately known to his friends as Brem) reflects the ethos and aspirations of the boutique development company – to create enduring projects driven by detail, quality and authenticity. The brief called for an interior that embodied qualities such as approachability and warmth, while providing environments to bolster the community-driven culture of the company.
As working life has changed dramatically for so many of us across the globe, this interior serves as a fine example of how workplace design can revitalise and encourage a new working culture. With the enforced restrictions of the Covid pandemic, Brem has observed the viability of flexible and remote working models. The design eschews formulaic commercial settings in favour of a more dynamic and community-minded approach, allowing for flexibility and change, celebration and reward.
Housed in a two-storey 1970’s warehouse in the heart of South Melbourne, Brem’s elegant response celebrates the site’s industrial character while softly layering new architectural interventions. The existing port cochère now houses a generous reception area enclosed in glass, contrasted by thick, textured render to the front facade. Steel-framed glazing infills the former garage roller door, referencing the rhythm of the site’s original windows while drawing light into the boardroom beyond.
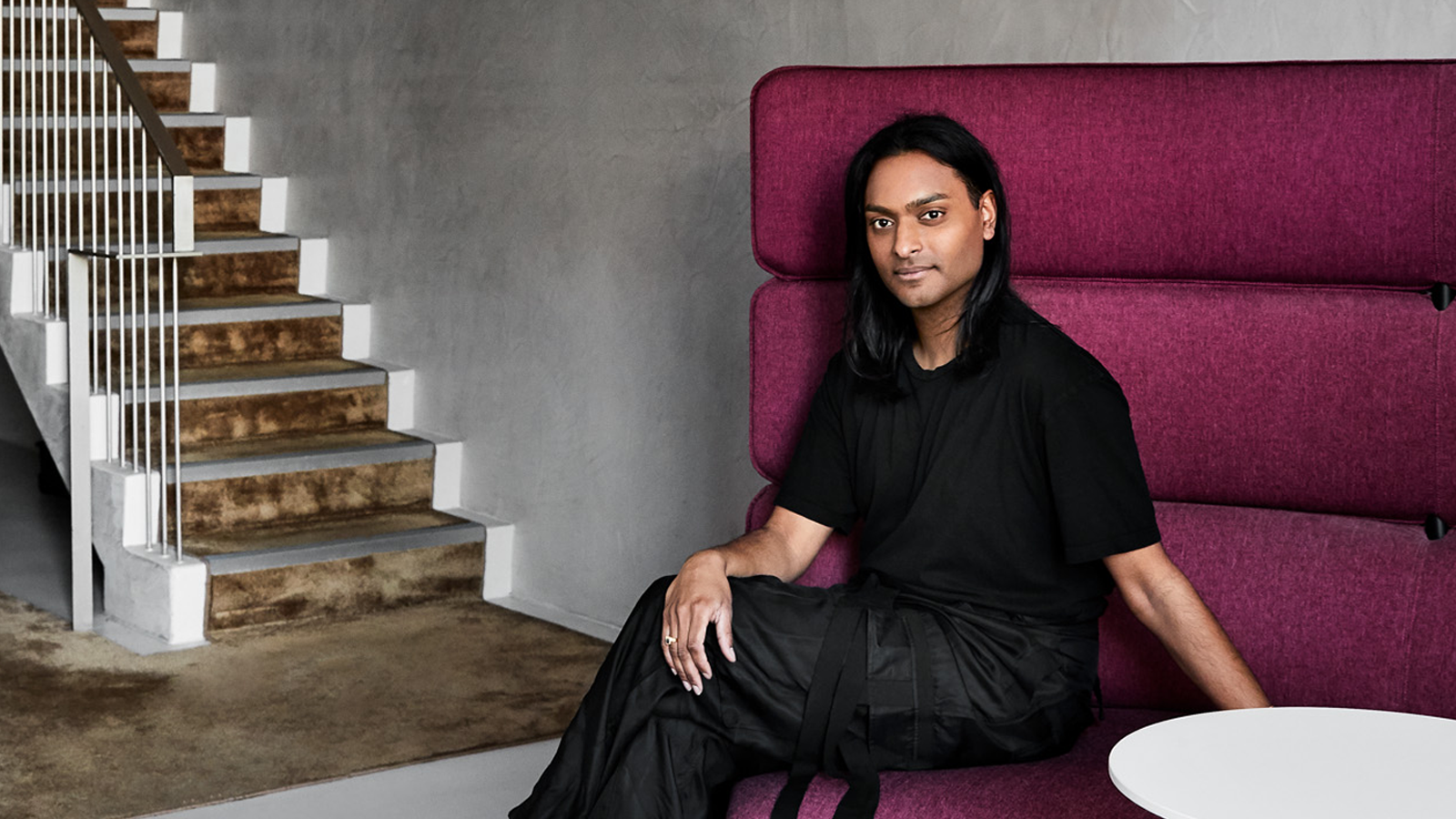
Dexterous planning maximises the sense of space, carving out dedicated areas for team collaboration. Circular touch-down tables and private booths address agile work practices, encouraging staff to move between settings to best suit their needs. The democratic use of space and transparency across the work floor reaffirms Ironside’s inclusive culture, while full-height linen curtains can be drawn for visual privacy as required.
Walls and ceilings are washed with grey polished plaster, complemented by resilient blackened steel frames, exposed service ducts and honed concrete floors. Lustrous jewel-toned carpets paired with leather and boucle upholsteries give warmth and tactility, with tonal shifts reflecting a subtle approach to identity and wayfinding. Settings are anchored by a series of Wastberg Cone pendants accentuating the double-height volume, the elemental geometry giving a youthful, graphic quality.
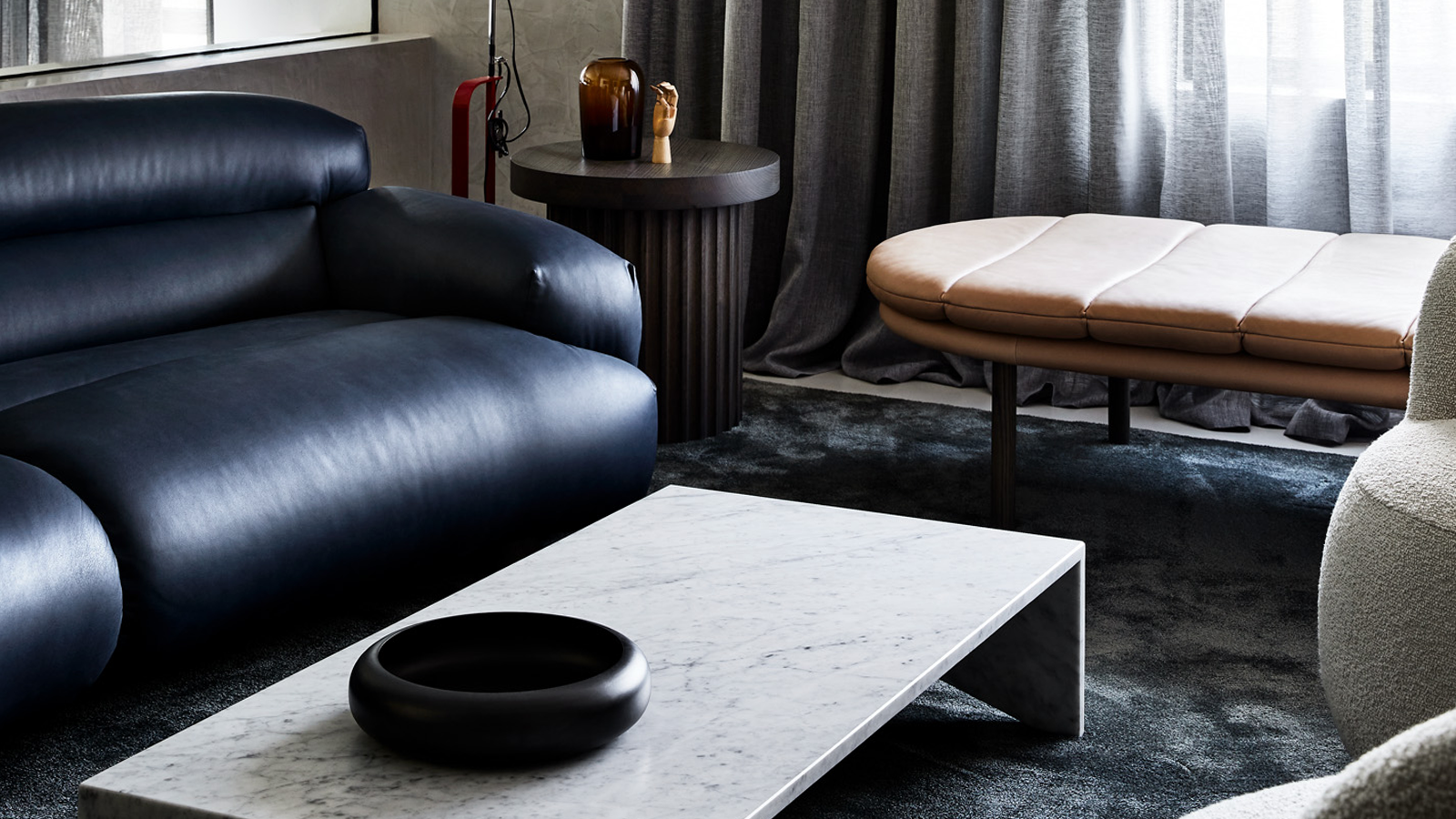
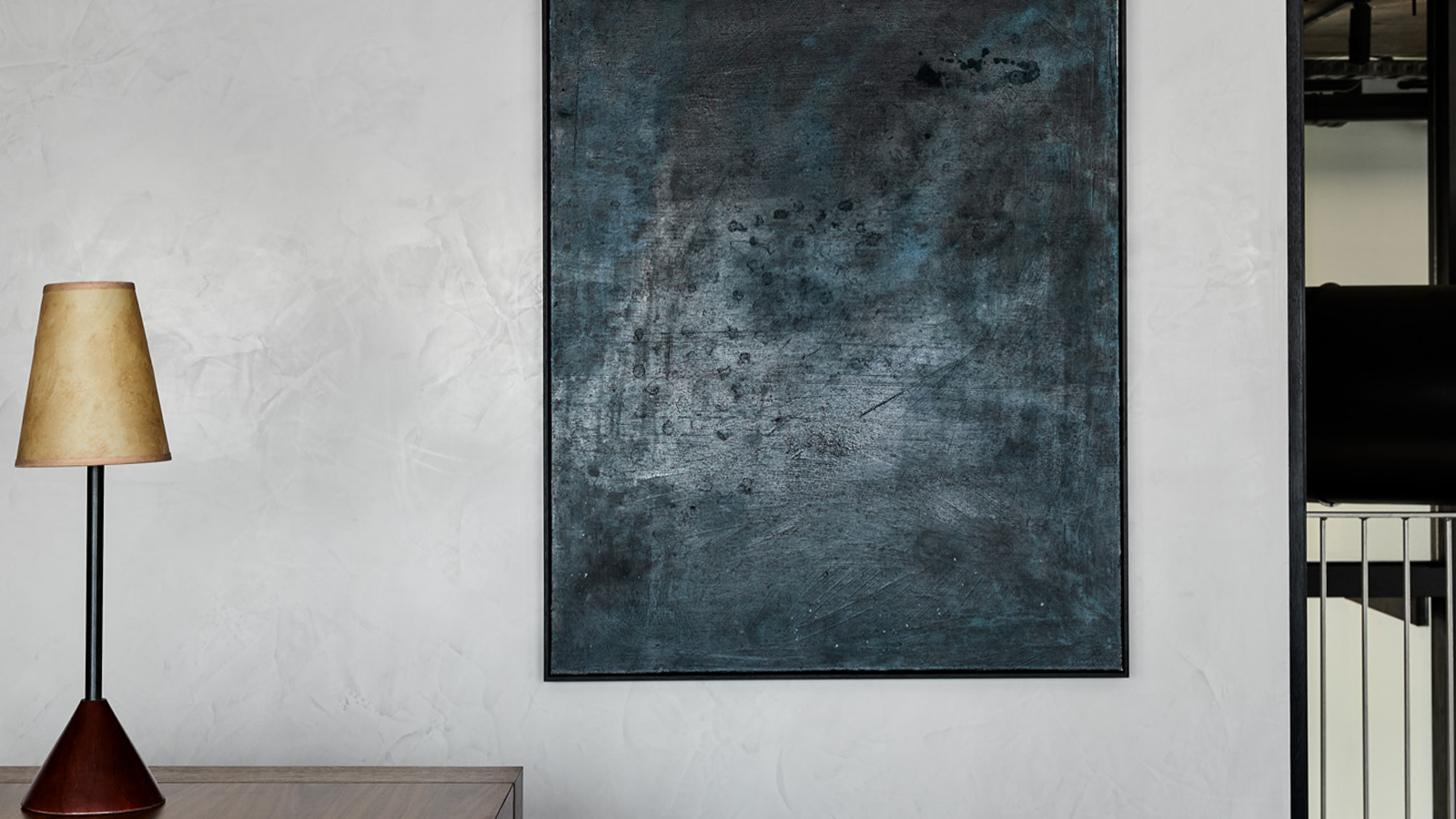
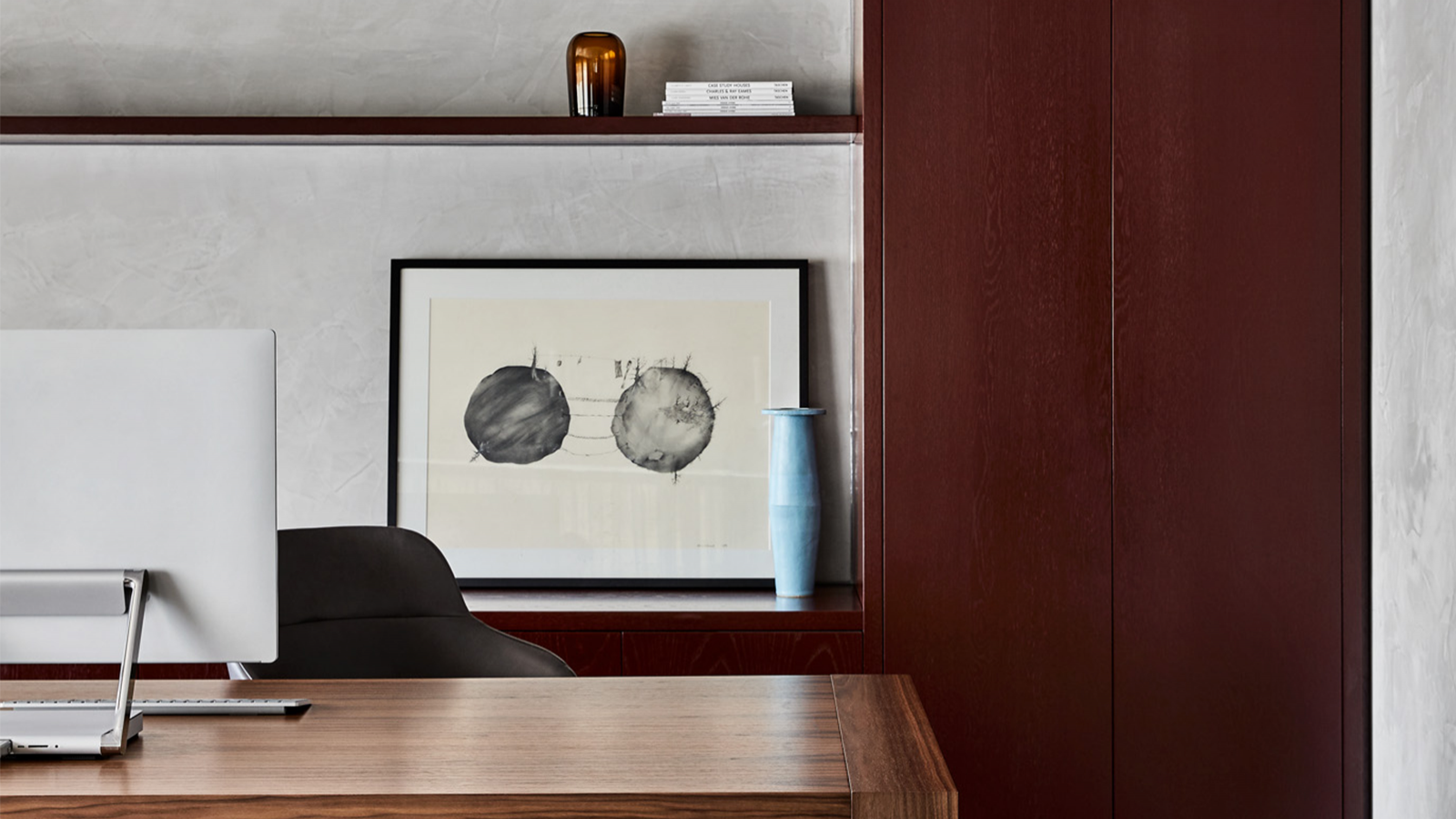
The character of the workplace is further elevated in the private mezzanine suite of managing director, Luke Skurrie. Custom walnut and ox-blood lacquered joinery, sage- toned carpets, rich upholsteries and honed marble come together in harmony, enhanced by the deeply-hued paintings of artist Bruce Summers.
While the workplace is principally comprised of locally-designed and Australian-made pieces from the likes of Jardan, ISM, Daniel Barbera and Daniel Giffin, iconic design pieces are peppered throughout; a thoughtful juncture of the familiar and unexpected.
Built with precision and restraint, Ironside’s warehouse vernacular gains contemporary appeal and offers lasting impact. Brem’s architectural and materially-driven approach reinforces Ironside position as a leading boutique construction company while elevating the working lives and prosperity of their team.
