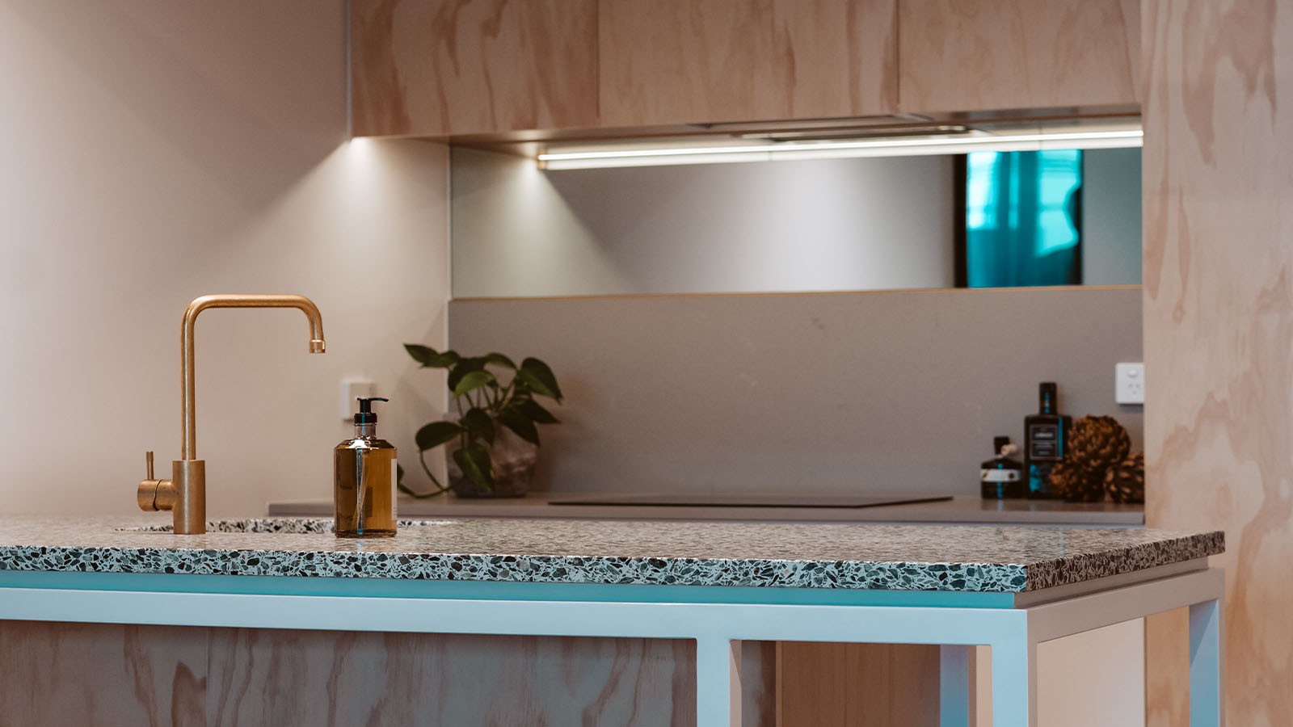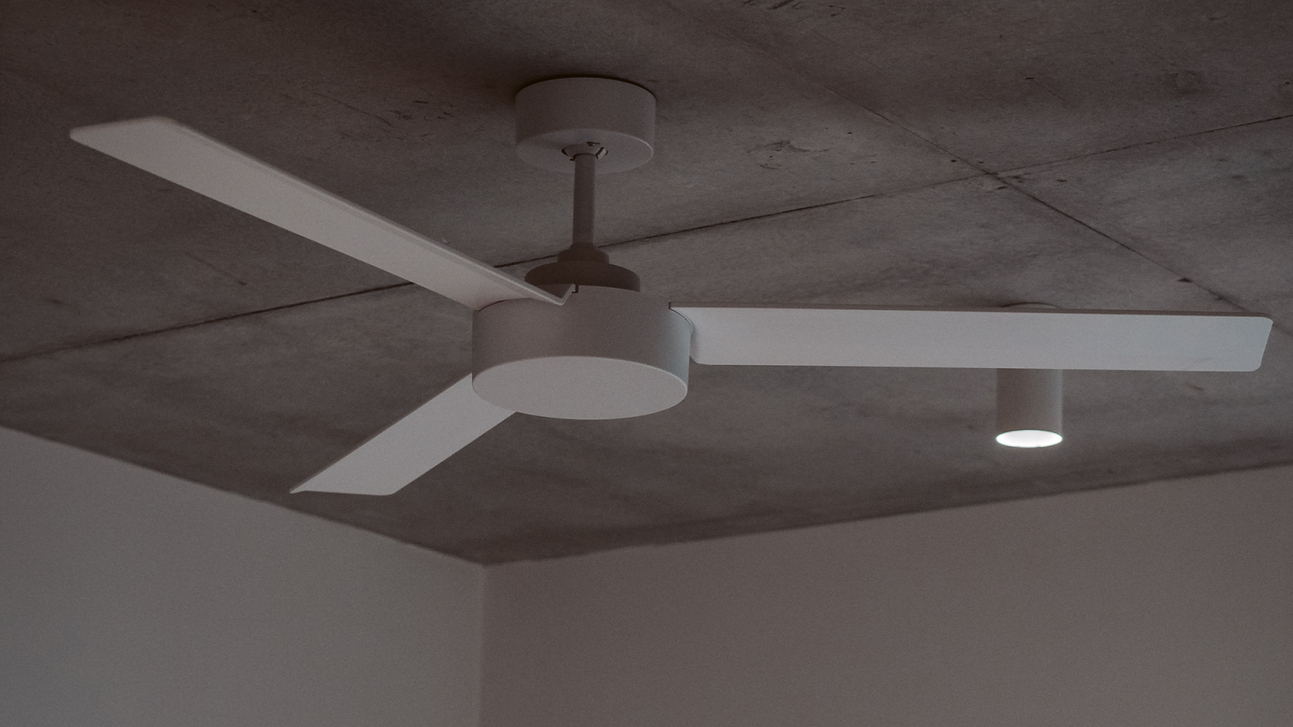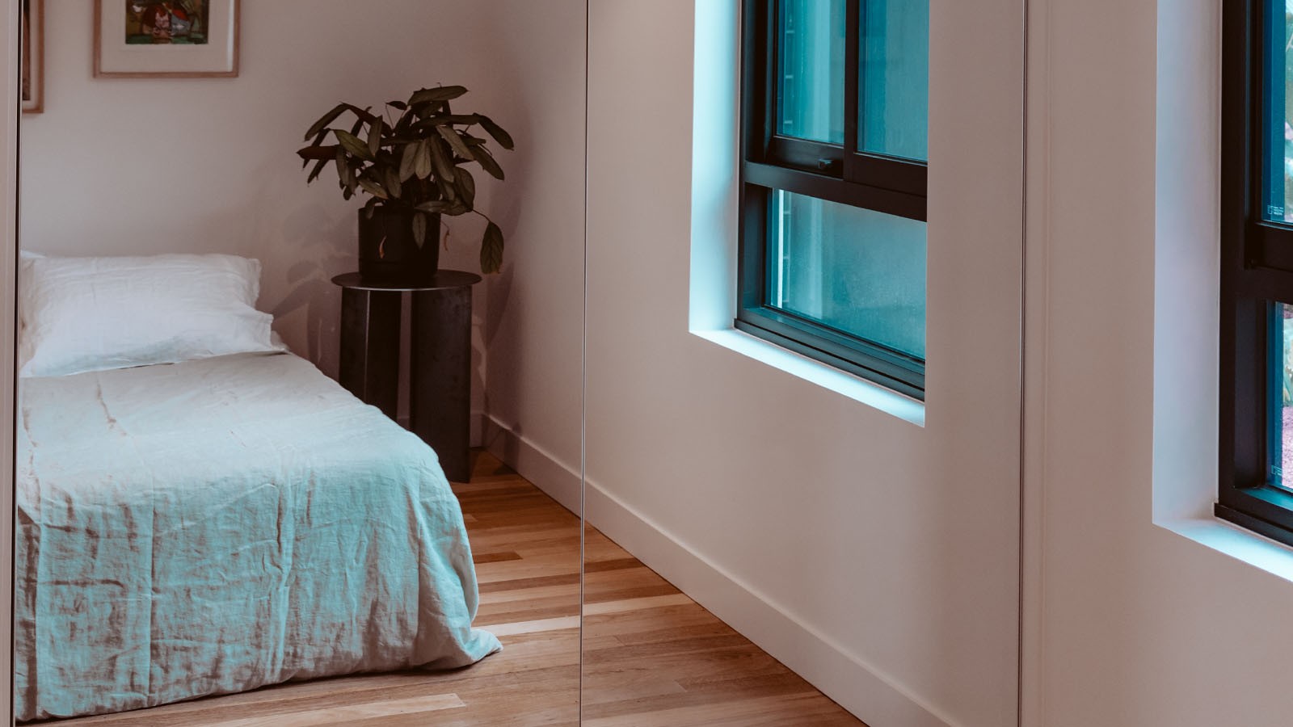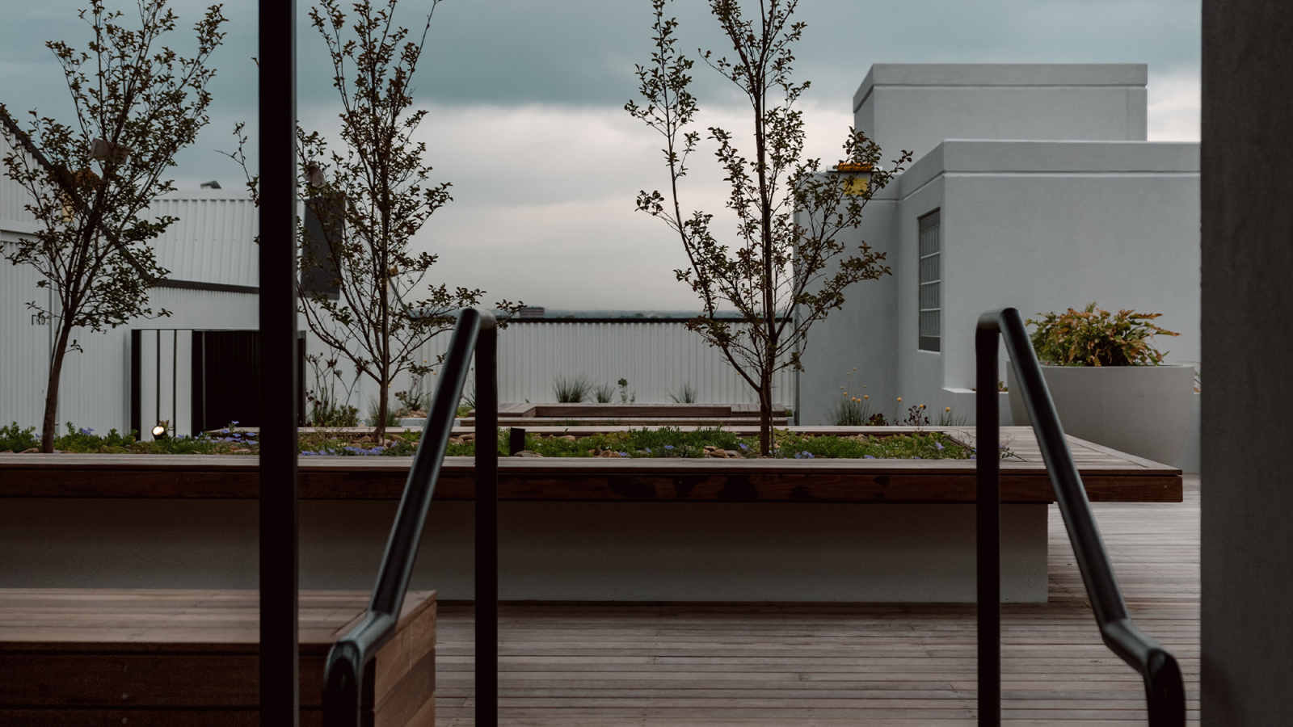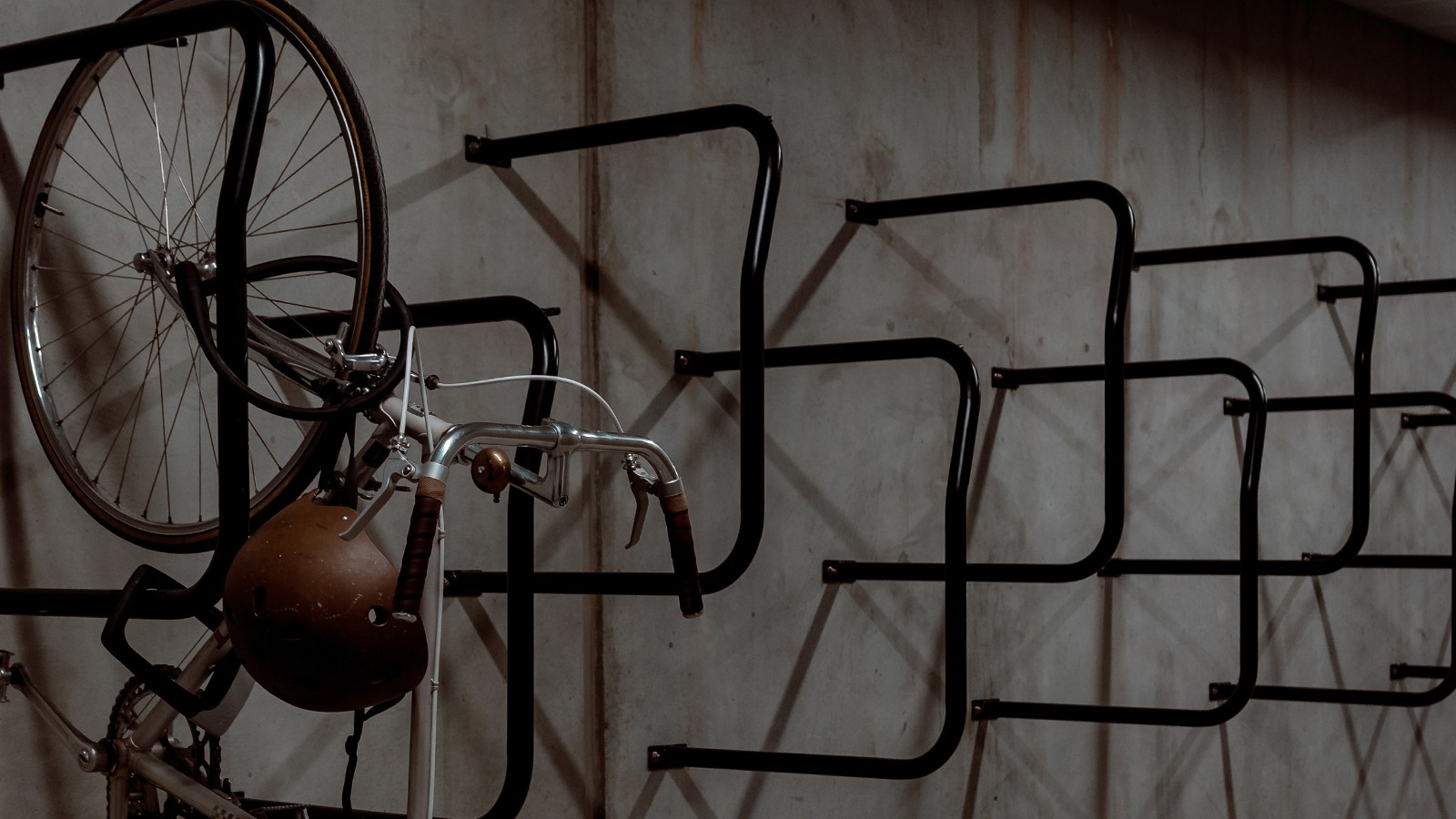info@ironside.com.au
+613 9068 3000
204 York Street,
South Melbourne,
Victoria, 3205
Environmental sustainability has never looked so good.
Title
Welcome To Breese Street
Author
Paige Wieselmann
Date published
25 Nov 2020
Breese Street was one of many things for Ironside – our second project with Milieu, our first triple basement and a rooftop terrace and most importantly, all coming together with 7.9-star energy efficient rating.
In just under 17-months, the once well-known nut factory on Albion street transformed into this sustainable masterpiece, we now call Breese Street.
Post-demo, Ironside was faced with a rocky challenge of digging a triple basement in bluestone. Let’s put it this way – there was rock as far as the eye could see. The unique structure followed, with the collaboration of trades led by Ironform delivering what ultimately led to the showcase exposed soffits we see today. The structure topped out in 156 days with 27 concrete pours, 188 tonnes of steel and over 4500m3 of concrete.
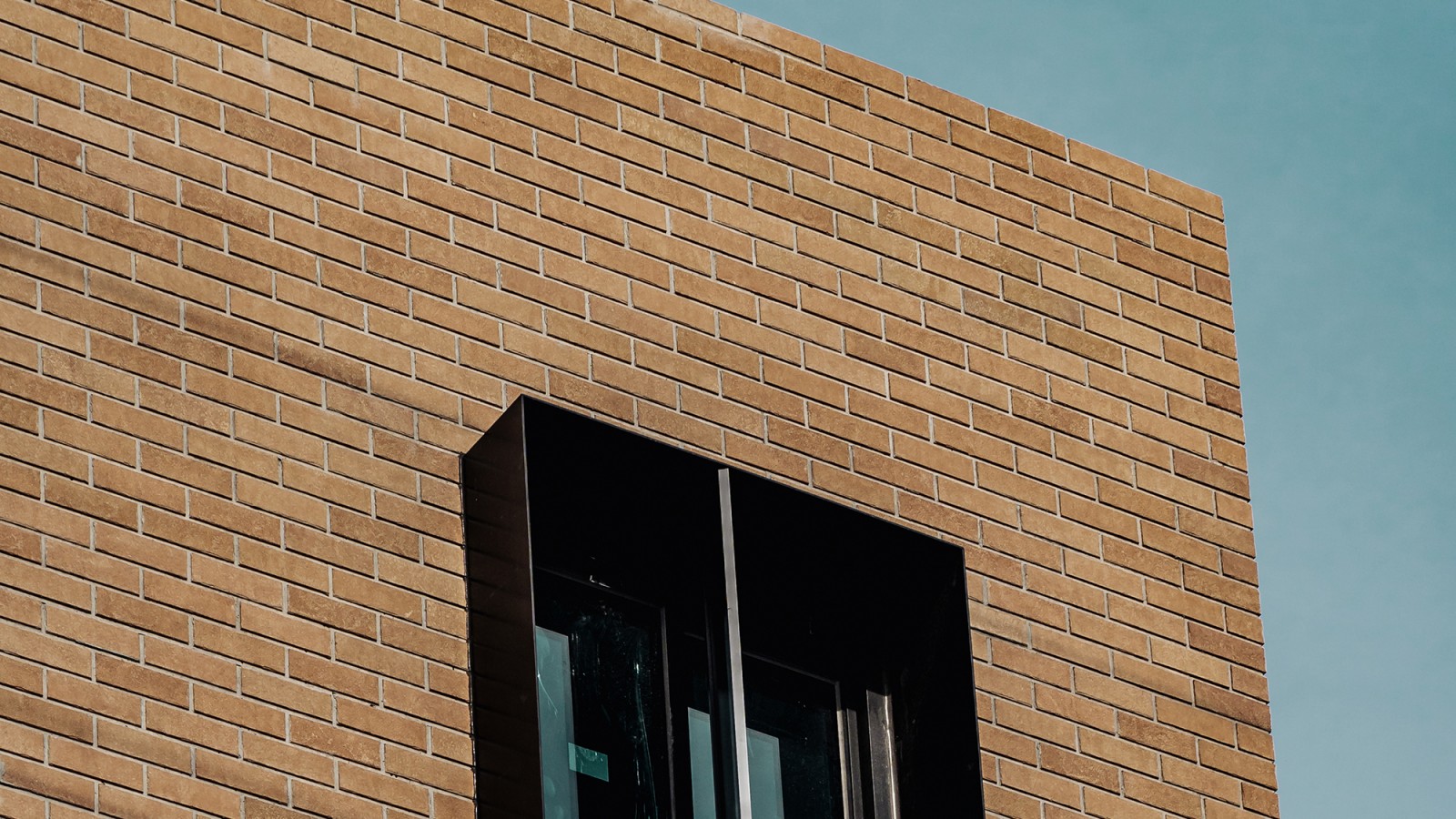
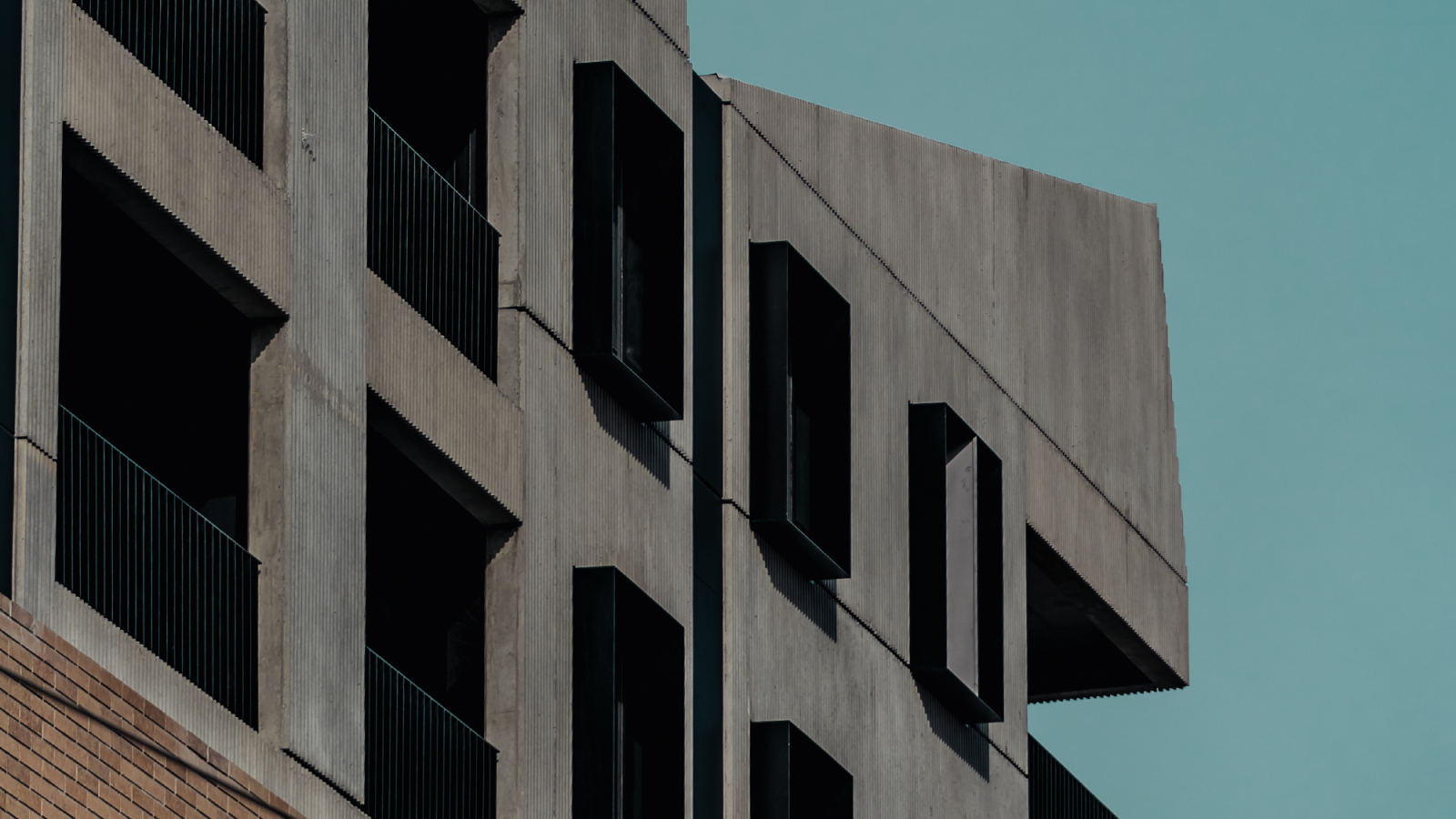
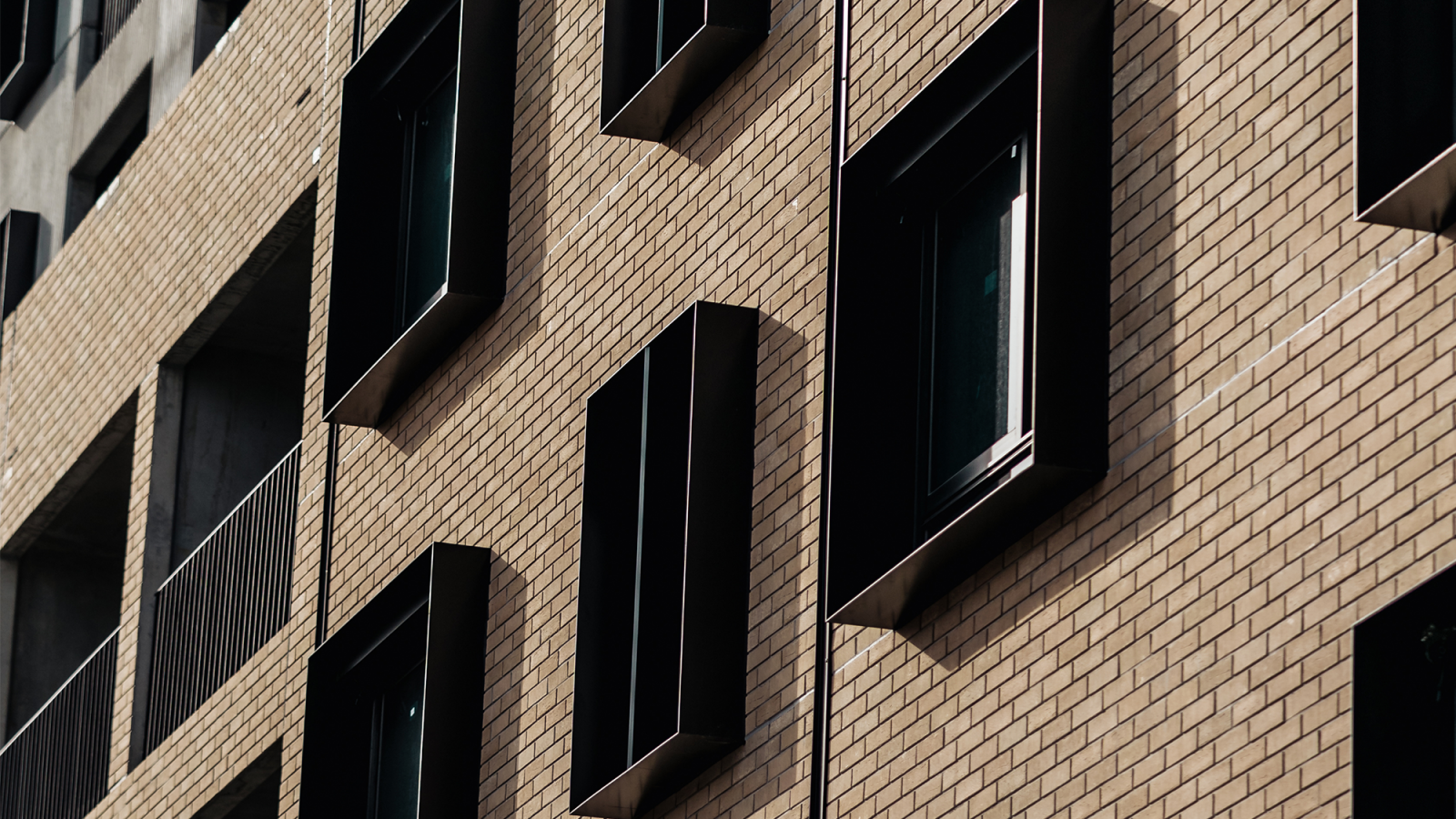
Come Spring, Breese Street was brought to life and well into finishes, showing off its recycled timber flooring, hoop pine veneer joinery and not to mention its
30000ltr tank harvesting rainwater that is fed back through the buildings plumbing system… How cool!
This triple basement, seven-story, fifty nine apartment building with a rooftop terrace was brought to life in partnership with Milieu, and the team at Breathe and DKO architecture. Thank you to all contractors who contributed to creating this modern inner-city project.
Environmental sustainability has never looked so good.
